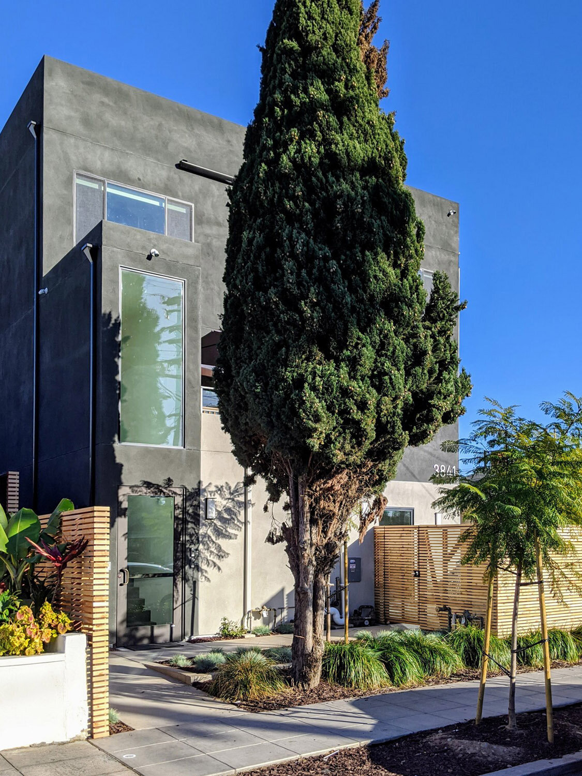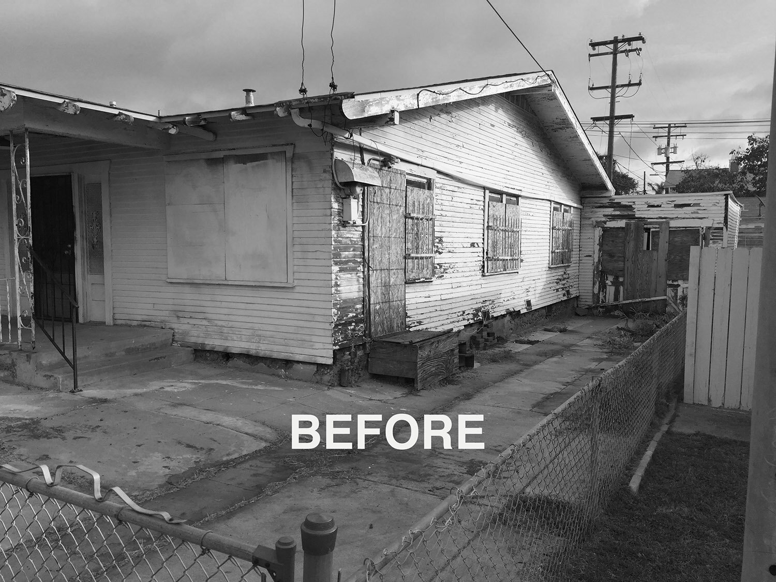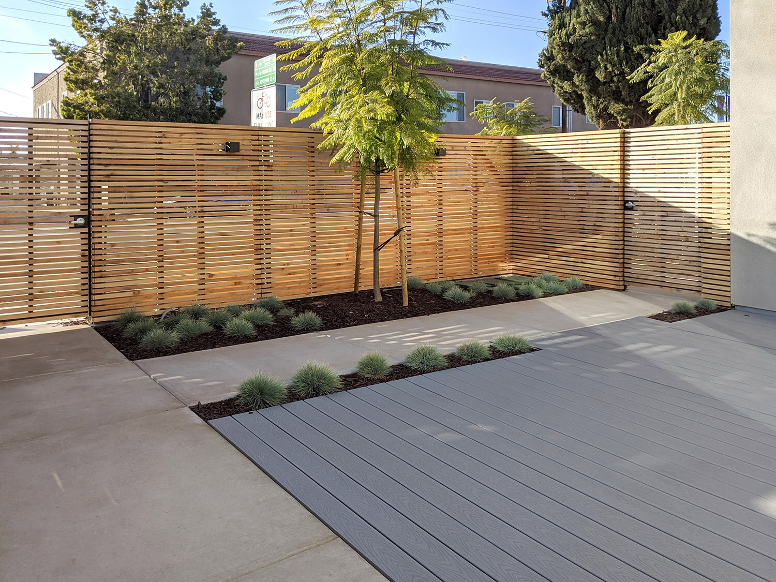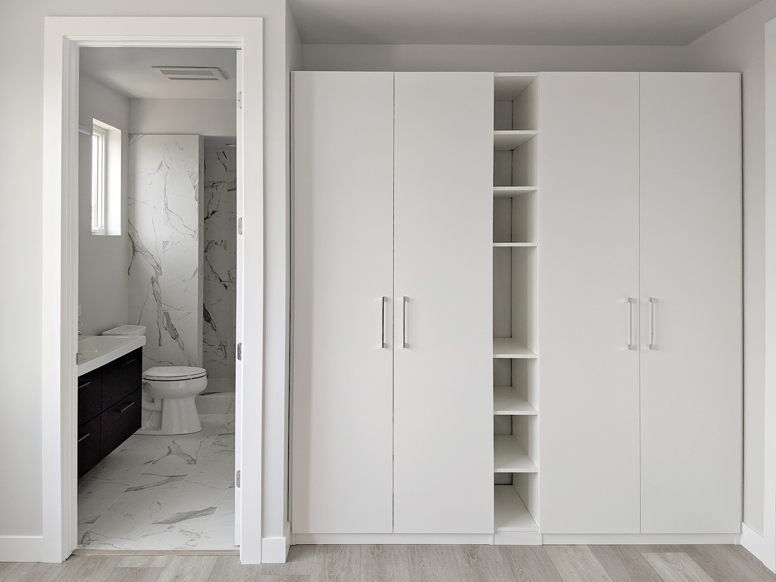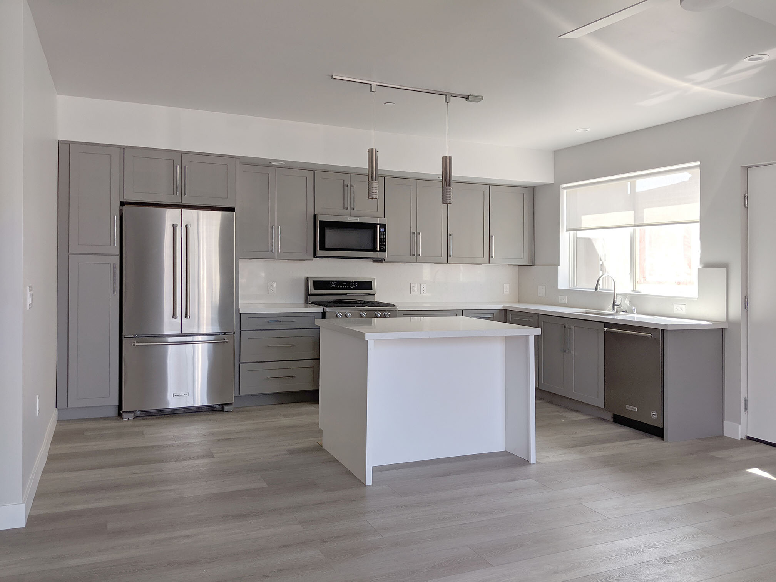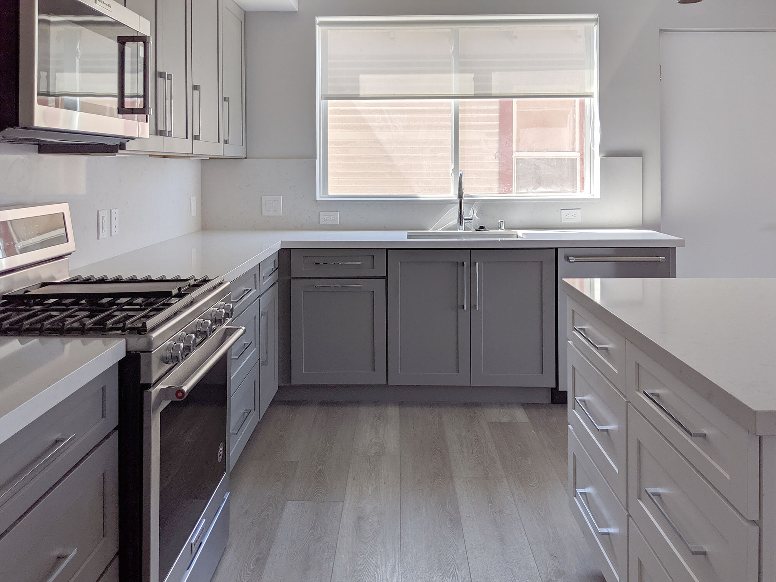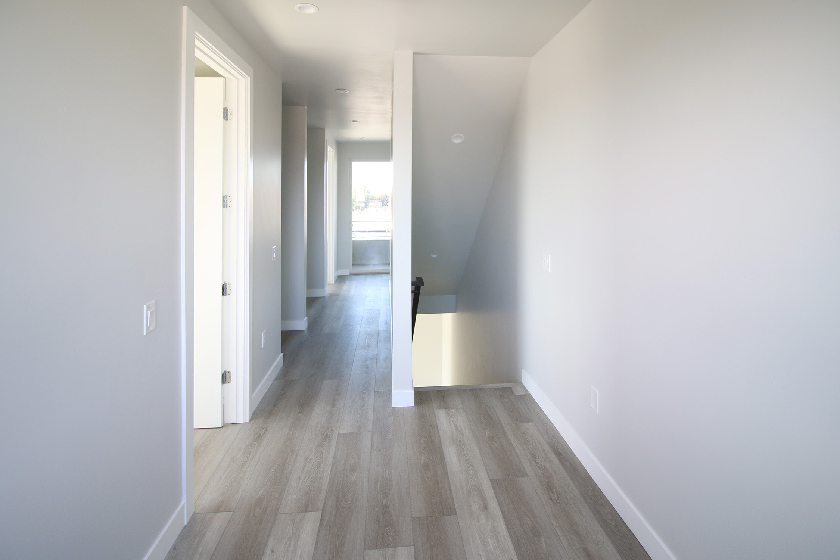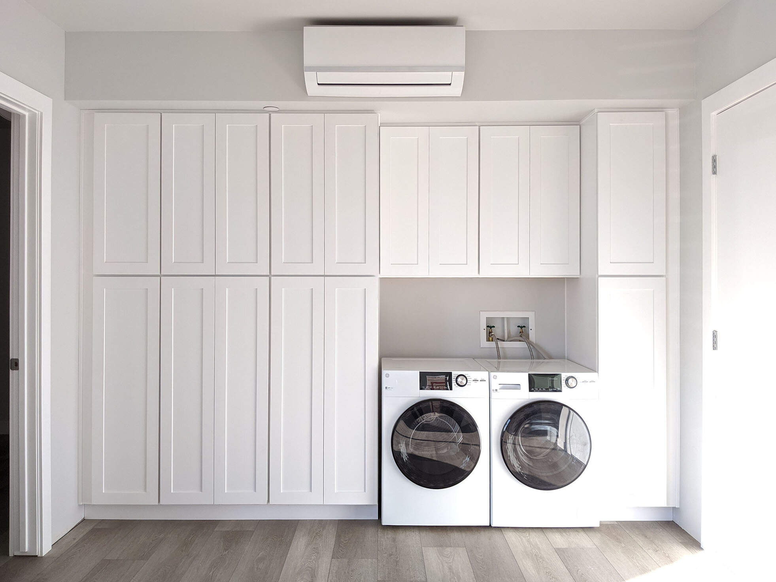Hillcrest Multi-Family
Our team had the opportunity to develop a dilapidated property in the heart of Hillcrest into a vibrant, 3 unit, infill multi-family project. Located at the boundary between the high density commercial zone of University Avenue and the residential neighborhood, this project strove to create a building that would be an appropriate transition between the 100’ height limit of the commercial property to our north and the single story residences to the south while maximizing the development potential of the small 45’ x 70’ lot. The upper part of the project has two 2 bedroom 2 bath units each about 1,400 sf. with two 660 sf private roof decks and private garages below. The ground floor has a 1 bedroom 1 bath ADA accessible unit with a 570 sf private yard and an attached private garage. The design team was able to create bright, inviting spaces with a focus on using durable, renter-friendly materials and finishes.
The team was involved in every step of the development of this project including: finding and acquiring the site, feasibility analysis and development, design and entitlement, construction, and marketing and leasing the units.
